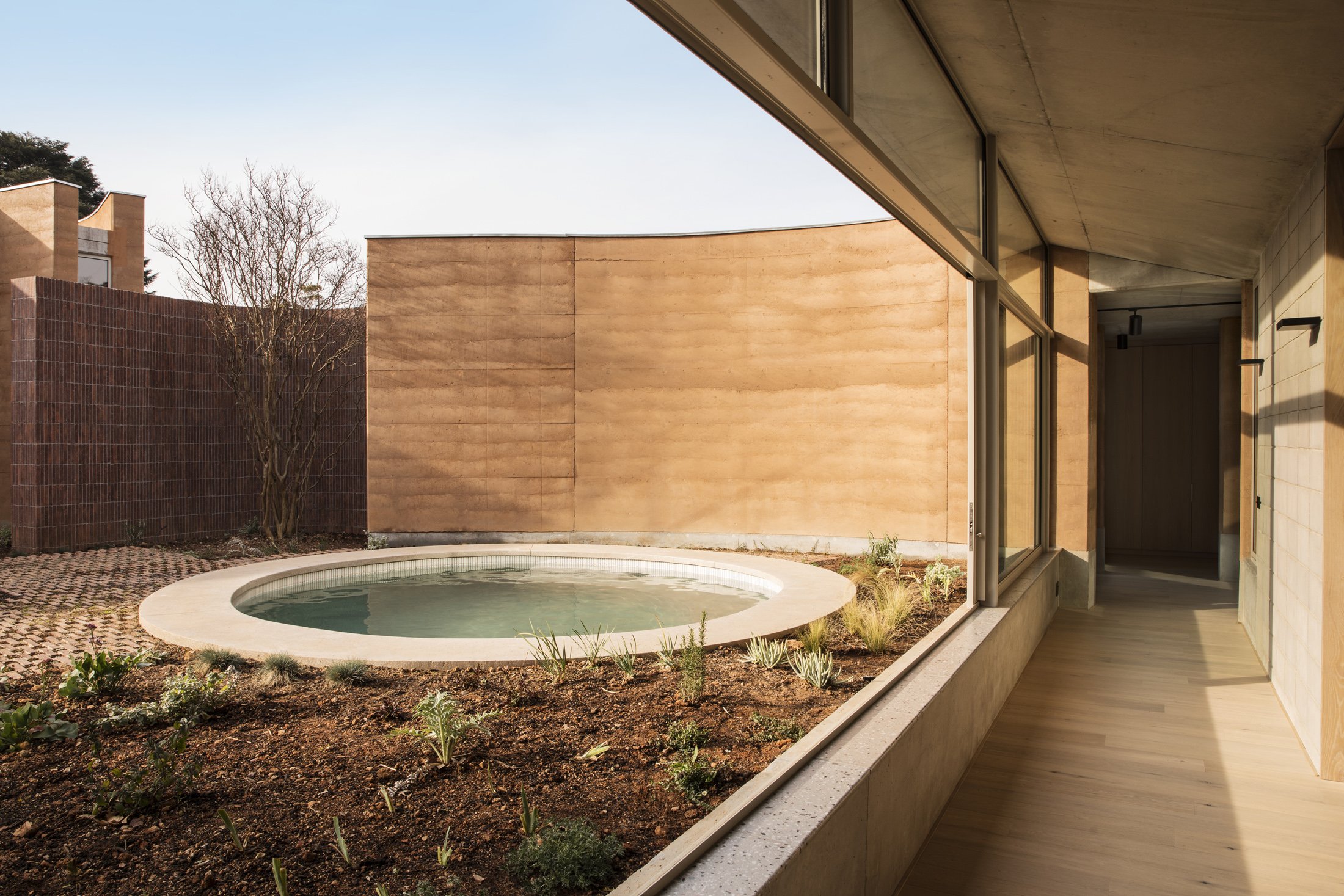New HIGHVELD HOUSE
Award of Commendation from the Scape Awards 2024
Layering and revelation, as well as a reverence for change, lie at the heart of this home. Built from stabilised rammed earth walls, exposed concrete blockwork, and off-shutter concrete, it is intended as an oasis for its owners who wanted to create a retreat that would excite and energise them as it evolves and ages.
Our clients are a set designer and an artist, and our journey together has been intensely creative, with moments of fluid congruency and focused devotion to refining details. Clear conceptual frameworks have guided the phases of design development and construction.
The brief was for a home that facilitated a journey of exploration, unfolding and revealing itself in layers. It should be navigable by wheelchair and the visually impaired.
The house is planned as a series of disaggregated forms around a central courtyard. A large living space opens to the pin oak to the north, and a bedroom wing nestles on the south. A studio wing offers private work spaces for each partner, and a cottage and utility area complete the accommodation offering.
300mm thick ribbon walls of rammed earth connect the wings through subtle acts of embracing, and obscuring, intersected by large panes of glass which enclose the interiors. Views are restricted and then revealed. Spaces are compressed and then expand.
Building a house with complex materials and intricate forms has been exhilarating. The plasticity of rammed earth permitted us to realise canyon-like gestures; its fluidity the ideal foil to the rational cartesian grid of the concrete blocks. The house’s finishes and fittings are conceived of as a series of additive layers of infrastructure added onto the raw materials to support habitation.
The house does not straightforwardly connect with the outside, but rather enfolds it into its rhythms and flows. We have worked to blur connections between pathways and planting, thresholds and garden, extending the concept of discovery into the landscape.
The design is tied to the site’s natural slope, embracing its orientation and integrating optimal sun angles for winter and summer. Permeable exterior surfaces, double glazing, strategic courtyards, slab insulation, thermal mass, water storage and solar panels have resulted in a house that draws on fewer resources, demands less maintenance, and achieves thermal comfort with minimal dependence on municipal services.
The house’s undulating forms and natural patinas carry an uncanny energy. The terracotta walls feel charged by the sun’s rays. Neighbouring peacocks have flocked to the site, roaming the spaces, sunning themselves on the roof, and bothering builders for their lunch, their iridescence adding to the journey’s delight and surprise. We hope the house continues to unfold, stir, and enthuse its owners.





















