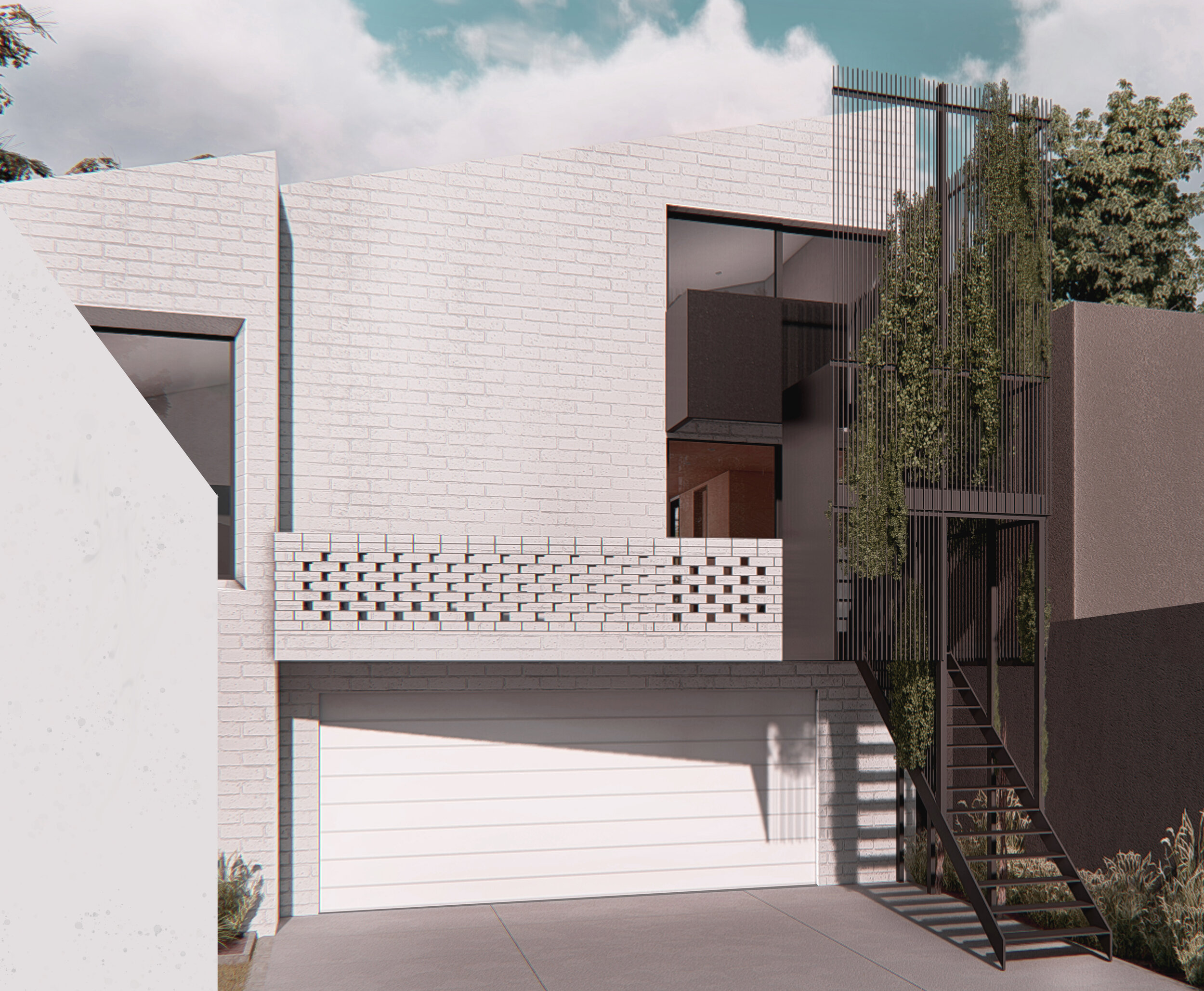Suburban Studio
Our client saw a vertical extension over her existing garage as an ideal space from which to work and in which to teach pilates. Meshworks proposed a double volume addition, with a studio, kitchen and bathroom below, and a mezzanine office above - a comfortable nest away from the hustle of daily family life, accessed by an external steel staircase. This external vertical movement route, expressed as a refined clip- on structure in dark steel that contrasts with the heavier, more rough-cast white masonry of the house and studio building, enables internal space to be maximised. It not only creates a vertical journey, but sets up an important privacy threshold and a screen between the street and the building’s entrances. Once inside, warm plywood cladding envelops the lower-scaled spaces, while carefully positioned picture windows allow an awareness of one’s surrounds.
The studio is a playful folly in suburbia, perhaps a gesture in addressing the growing need for densification, that is not afraid to peek over and through the surrounding low-profile suburban typologies, and create a relationship with the street and suburb beyond.




